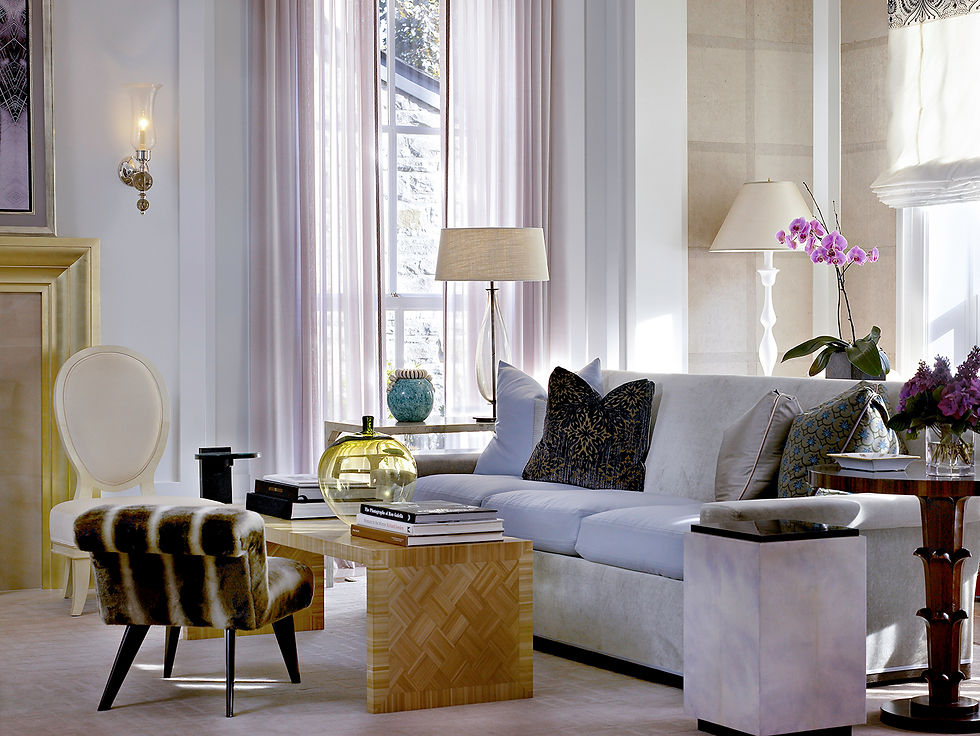House On The Ravine
Category: Private Residence
Location: Toronto
Completion Date: 2011
Size: 15,000 square feet
Scope: Architecture, Interior Design, Landscape Design and Construction Management
House On The Ravine
Category: Private Residence
Location: Toronto
Completion Date: 2011
Size: 15,000 square feet
Scope: Architecture, Interior Design, Landscape Design and Construction Management
House On The Ravine
Category: Private Residence
Location: Toronto
Completion Date: 2011
Size: 15,000 square feet
Scope: Architecture, Interior Design, Landscape Design and Construction Management
House On The Ravine
Category: Private Residence
Location: Toronto
Completion Date: 2011
Size: 15,000 square feet
Scope: Architecture, Interior Design, Landscape Design and Construction Management




Forest Hill
Category: Private Residence
Location: Toronto, Ontario
Completion Date: 2008
Size: 8,000 square feet
Scope: Architecture, Interior Design, Landscape Architecture and Construction Management
Design Concept:
A new residential construction project built on an important ravine property just minutes from downtown Toronto. The exterior architectural language is classical Georgian combining Indiana cut limestone and Flemish bond brickwork. The Georgian style façade with its focus on symmetry pays close attention to the strongly English influenced vernacular of the established Toronto neighborhood. The landscape design continues an aesthetic language of reserve and balance. The mandate was to articulate a modernist interior with a classical exterior envelope while maintaining continuity between exterior and interior. The objective was to make the best use of what is a very unusual setting – a ravine lot only minutes from Toronto proper. The goal was to generate a plan which afforded a ravine view from the most used rooms; the challenge being that all views toward the ravine were of north exposure. In an effort to allow as much natural light as possible, the rear elevation accommodates an enormous amount of glazing. The Breakfast Room is essentially a glass tree house, the Dining Room is defined by a two storey bay window and oculus above, the Family room presents an oversized picture window and the Library accommodates glazing at two walls.
A graphic quality of light and dark, the ying and yang of weightiness and ethereal softness is expressed throughout the project with various room spaces functioning as a visual pause with a more subtly delineated palette. Interior contents combine mid - century modern and French 40’s aesthetics within the context of the client’s collection of contemporary photography.